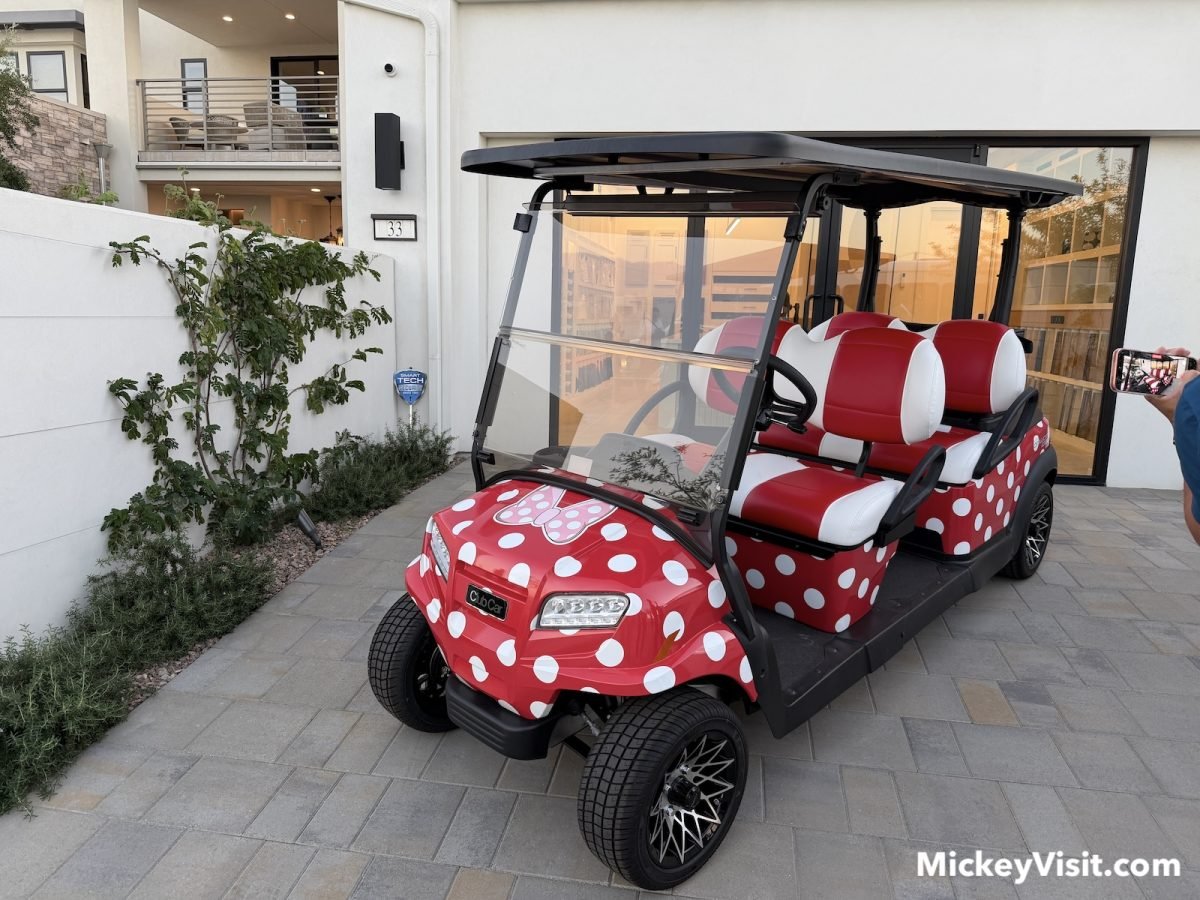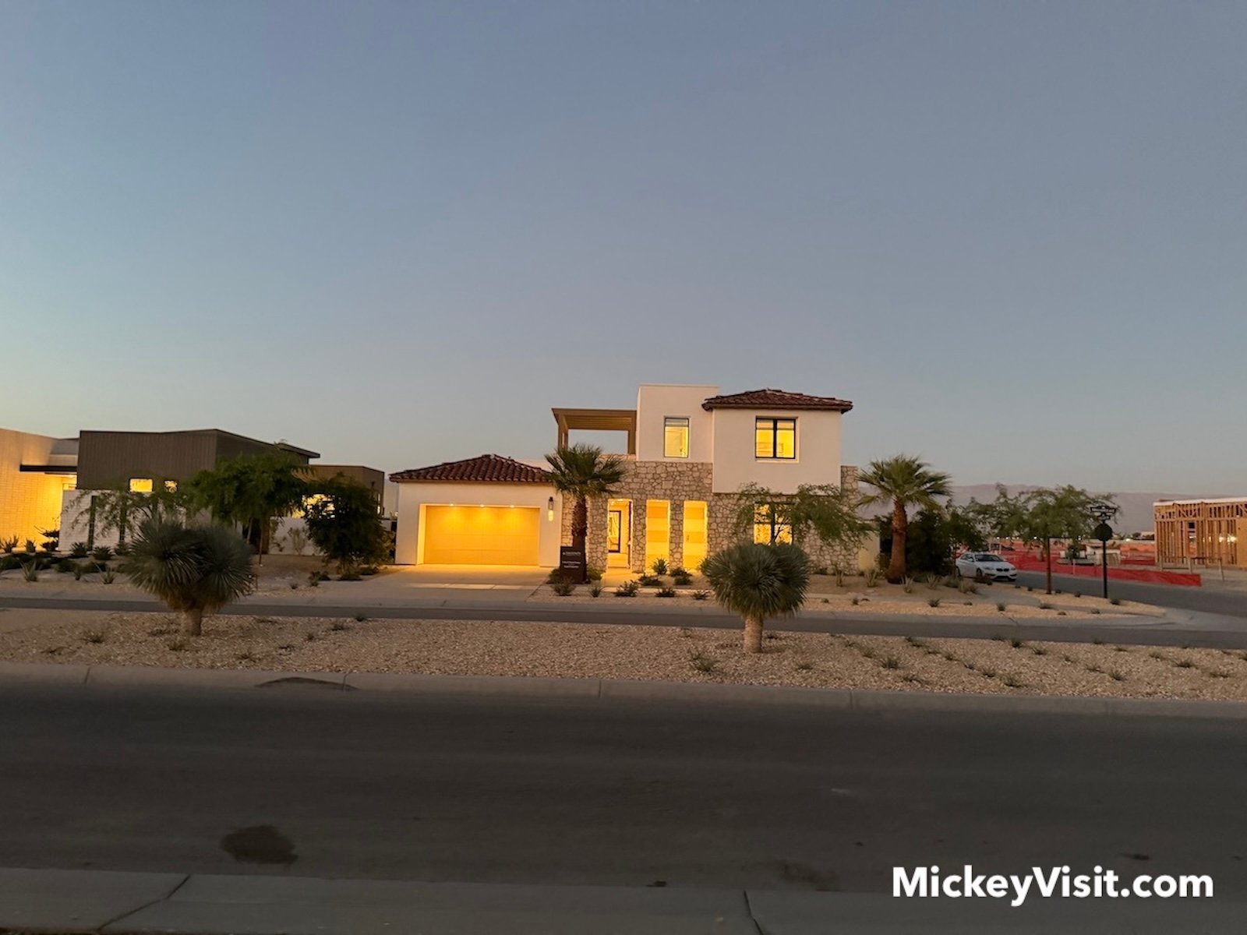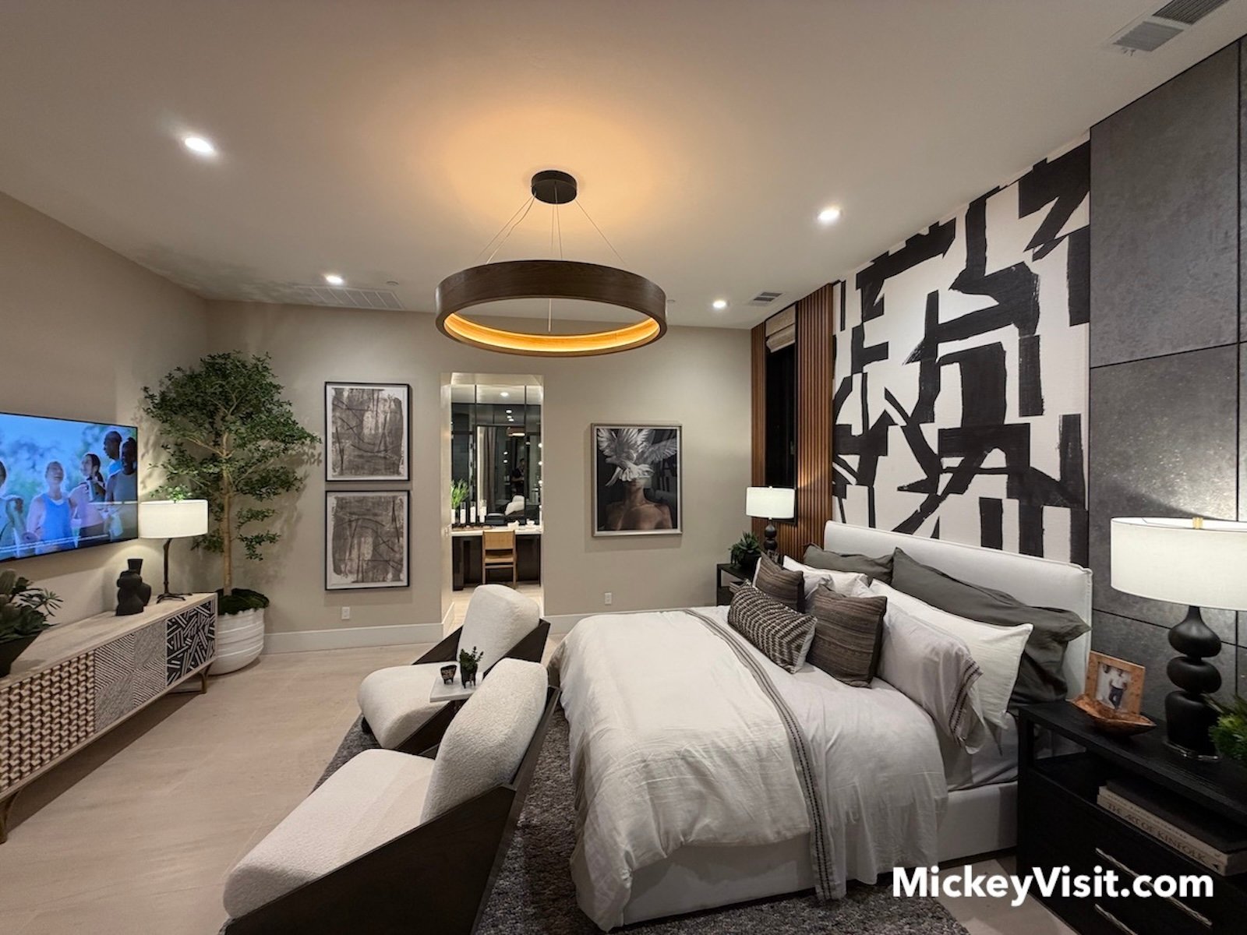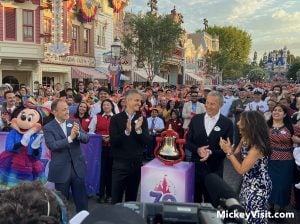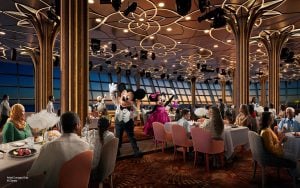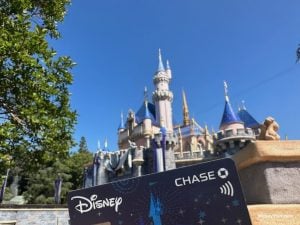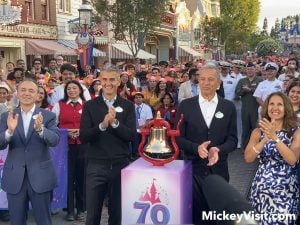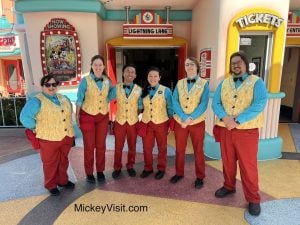Disney’s first Storyliving by Disney community, located in California’s Coachella Valley, is making big strides in progress. Cotino is a vibrant community of homes imbued with the imagination of Disney Imagineers and managed by Disney Cast Members, featuring beautiful parks, activities at Cotino Bay, and amenities and programming with a club membership.
Today, Cotino has just reached a big milestone in its construction. Keep reading for all of the details and photos! We are tracking the progress of this planned residential community as well as Disneyland construction at the parks.
READ MORE – This Controversial Disney Hack Actually Causes Big Safety Issues
Cotino’s Artisan Club Opens
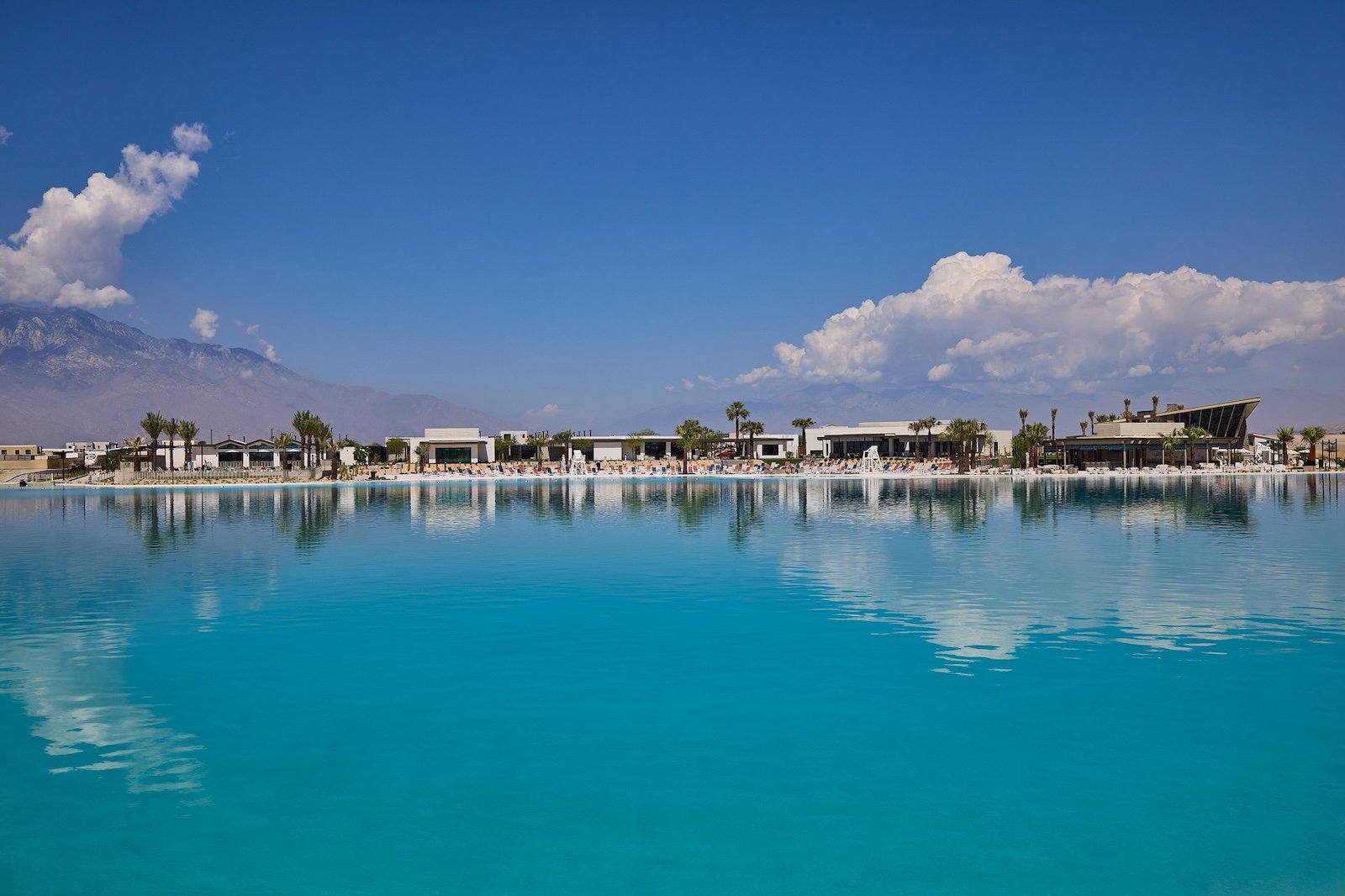
Today marks the opening of Cotino’s Artisan Club, the beachfront clubhouse offering dining, wellness and fitness activities, spaces for creative pursuits, and additional unique programs and experiences.
Homeowners have the option of joining the Artisan Club, home to a wide variety of experiences and activities. The Artisan Club is imbued with Disney touches, with Imagineers reflecting the beauty of the Coachella Valley in their design choices. It is located right on Cotino Bay, which is set against the backdrop of the mountains and features three private beaches, a swim zone, and watersport rentals.
Disney Ride Closure ALERTS, Major Changes, Secrets Revealed
Get alerts on closures, park changes, exclusive discounts, and free printables. Trusted by 100,000+ Disney fans & planners.
Artisan Club’s signature restaurant is the Architects Fork, inspired by the motif of an architectural drawing room, offering elevated takes on California cuisine and craft cocktails. The restaurant features original concept art, technical drawings, and archival pieces from Walt Disney Imagineering.
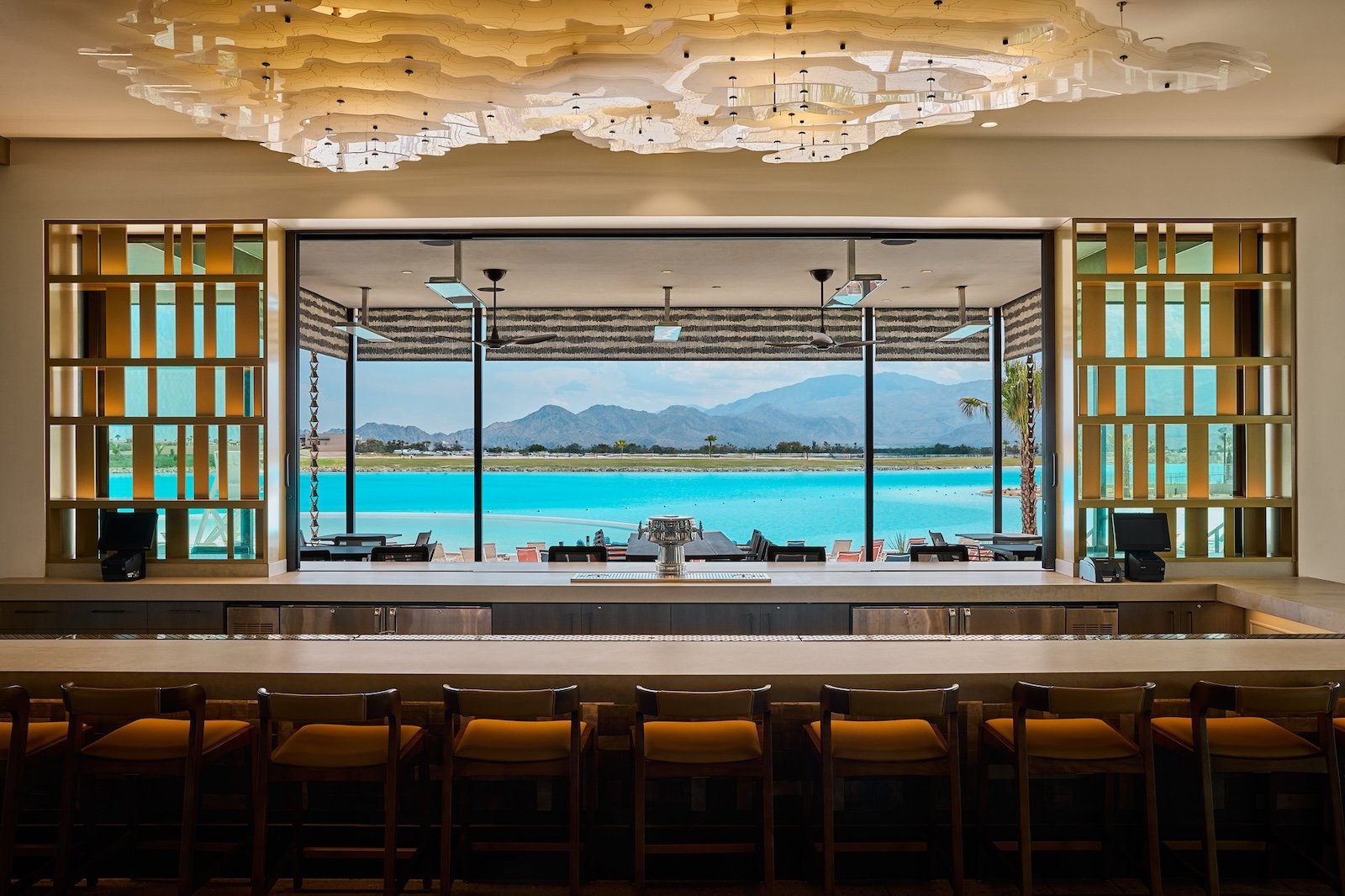
Plot Twist is the Artisan Club’s beachside restaurant. The space features outdoor seating with sofas and chairs where members can enjoy desert views. Guests can enjoy craft burgers, seafood, salads, and bowls as well as island cocktails, craft beers, and frozen beverages.
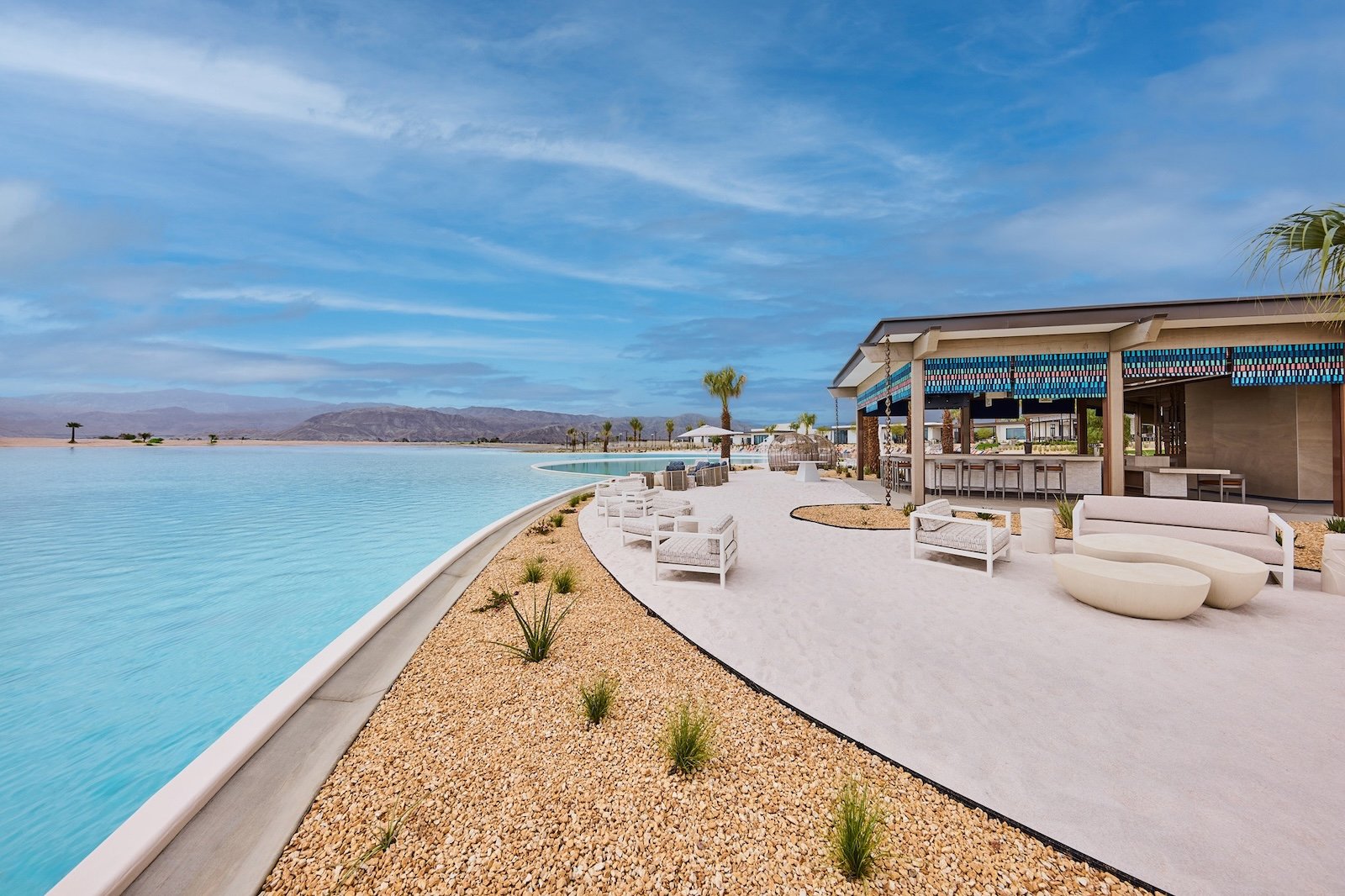
The programming at Artisan Club includes activities, programs, and classes, from beach games and movie nights to artists’ workshops and dinners with Disney Imagineers. Some of the health and wellness programming includes Encanto Latin Dance Cardio, Moana Breathwork (pictured below), a Stitch & Splash paddleboard experience, and much more.
READ MORE – Secret Target in Disneyland’s Buzz Lightyear Astro Blasters Gives You 50,000 Points
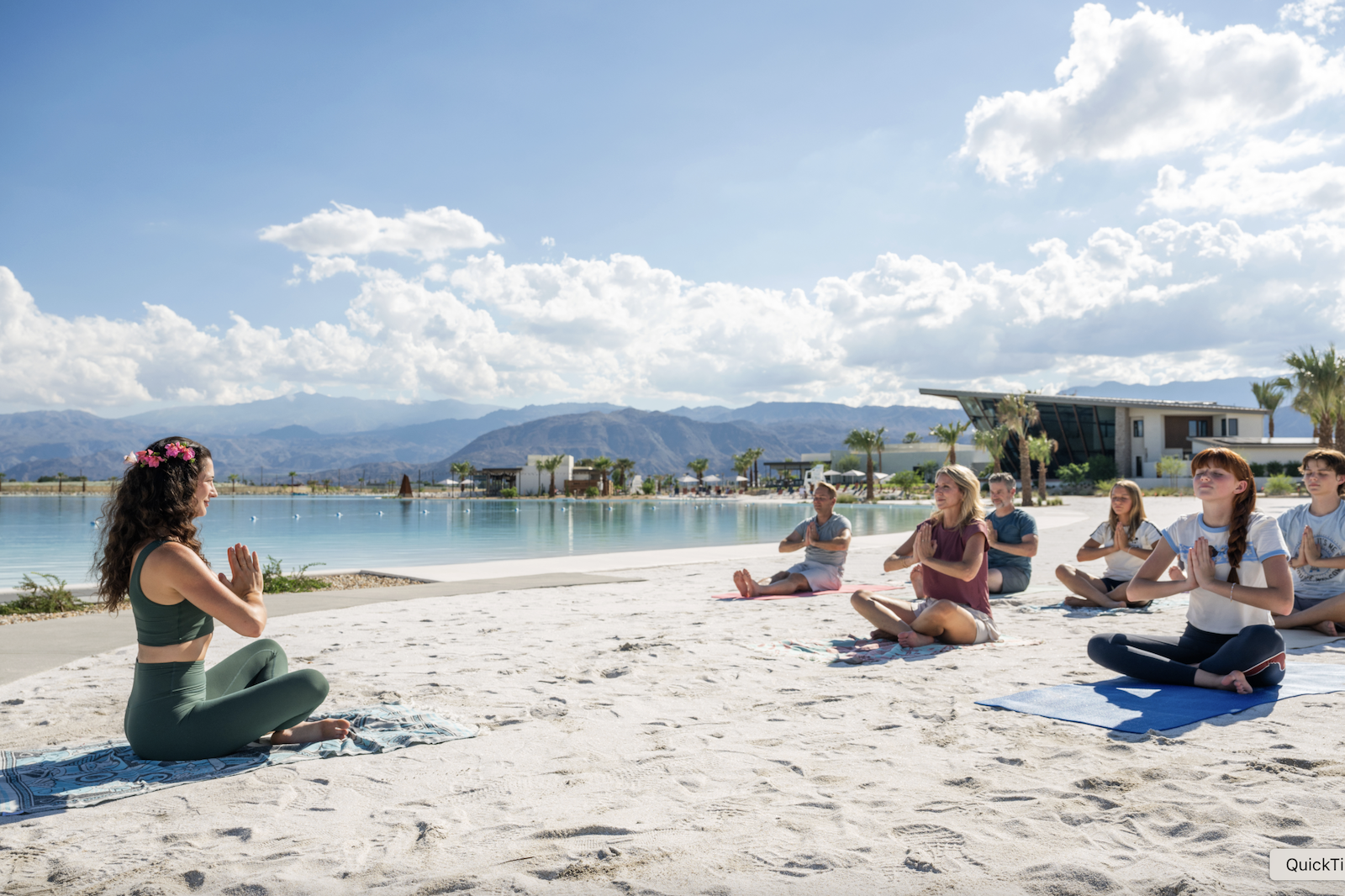
A highlight of the Artisan Club is the Parr House, which is inspired by the mid-century modern home in Disney-Pixar’s Incredibles 2. This is a 5,600 square foot space featuring six bedrooms with baths, which will be home to member events, celebrations, and overnight stays.
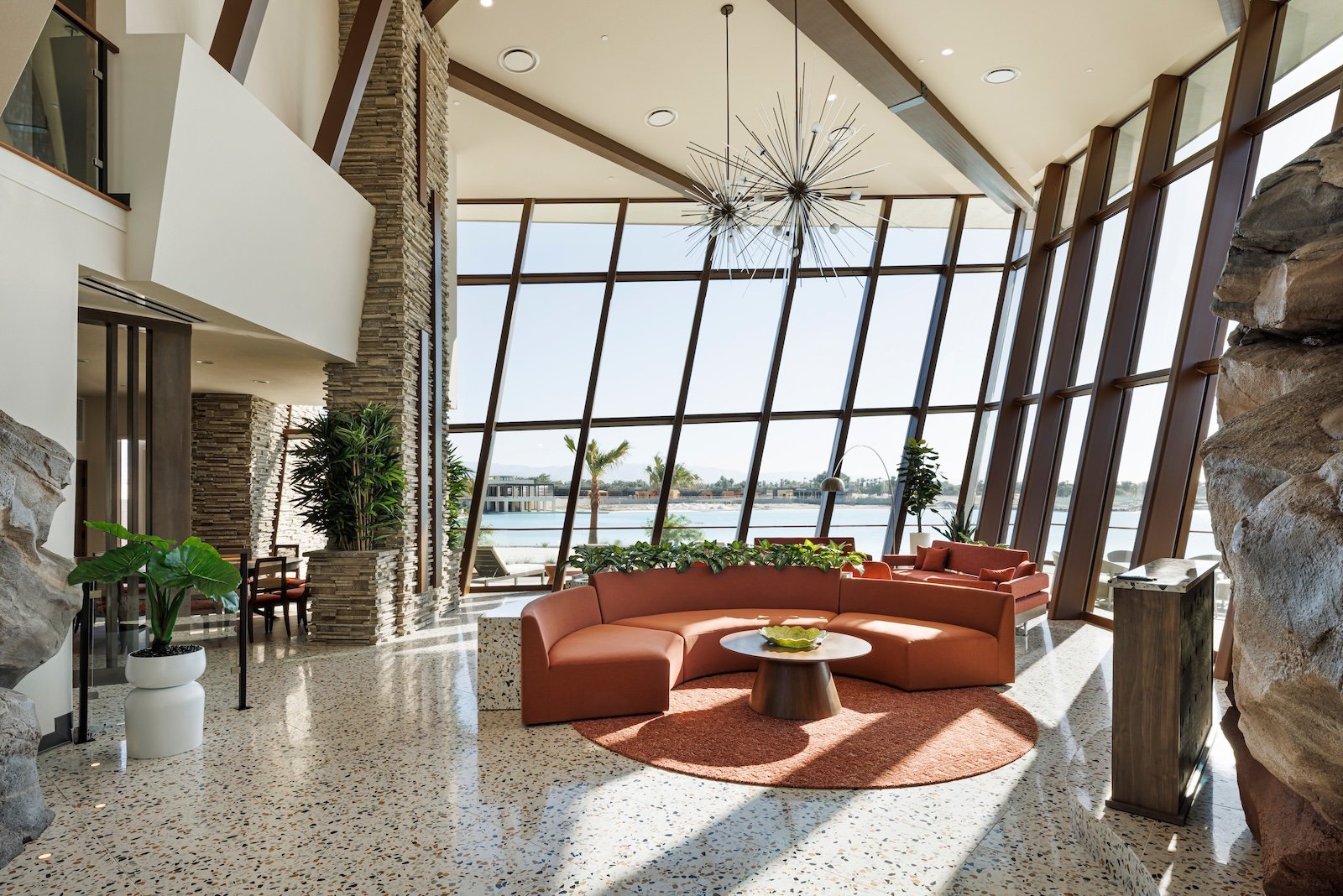
The Artisan Club features a fitness center with cardio equipment, strength training classes, and free weights. Members can also enjoy activities at the club pool, as well as pickleball and tennis courts.
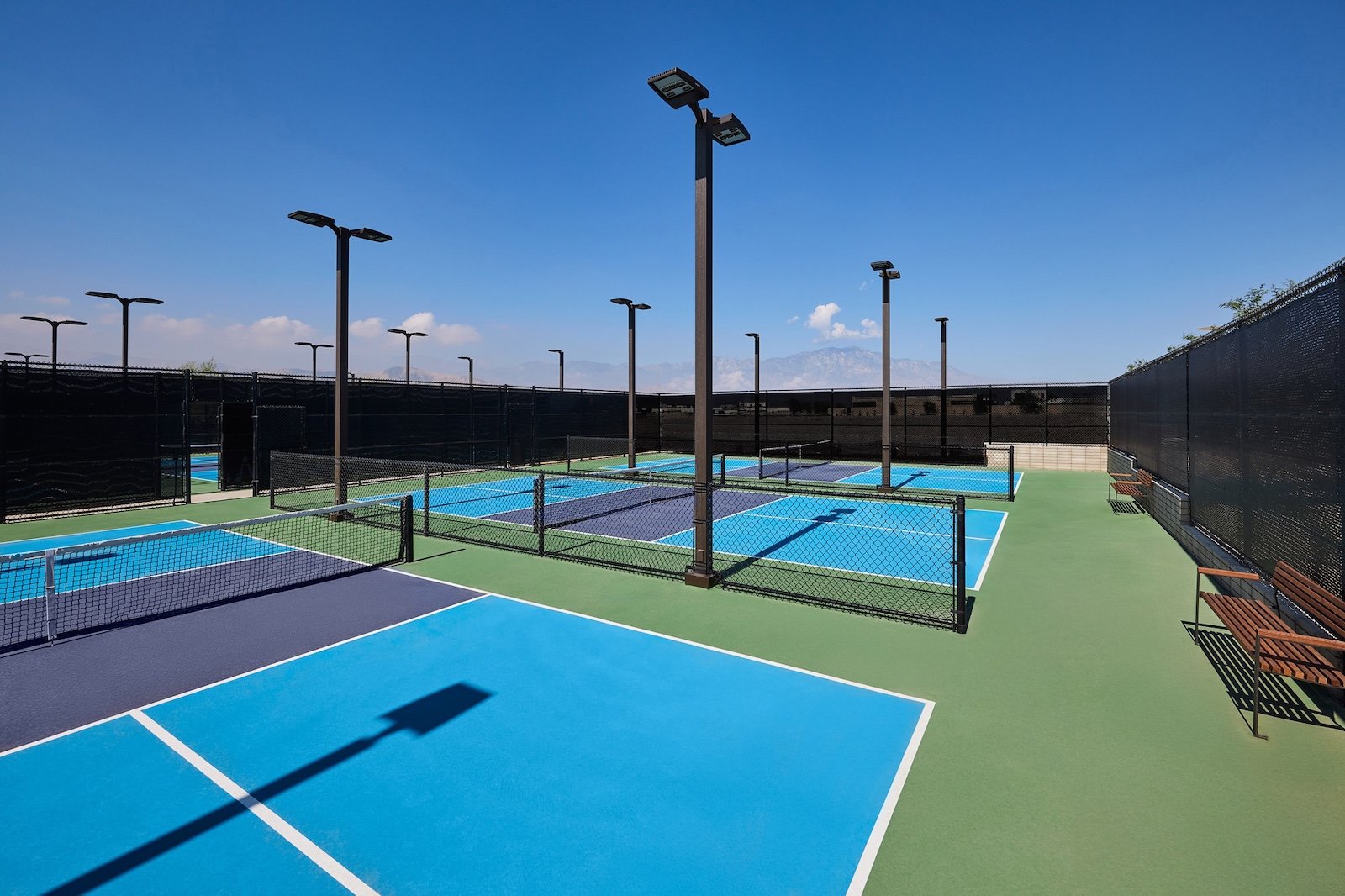
Cotino Model Homes
During our visit, we got a look at three of the community’s model homes. Walt Disney Imagineering provided some creative insight on the community’s home designs, drawing inspiration from the “rich history and landscape of the area, from the beauty and agricultural origins of the Coachella Valley to the region’s famed mid-century modern architecture and more contemporary styles.” Pricing of the houses starts at around $1 million, and with add-ons, can get up to $4 million plus.
We got a look at the mid-century modern Atelier model from Shea Homes. This model is exclusive to Longtable Park residences, the area of Cotino dedicated to adults 55+. The one-level floor plan is approximately 2,275 square feet, including 2 bedrooms, 2 and a half bathrooms, and 2 garage spaces. The model includes a private front courtyard, primary suite with an ensuite bathroom and walk-in closet, gourmet kitchen, flex space, covered outdoor living area, and more.
Then, we got to see the Woodbridge Pacific Group’s contemporary Westwind model, featuring a large, open layout. Homes are 2 stories and approximately 4,193 square feet with 4 bedrooms, 4 full and 1 half bathrooms, and 3 garage spaces. This model features a covered outdoor space opening up to an expansive yard, a spacious primary bedroom, an open kitchen with a large island and adjacent flex space with a wet bar, counter, and seating area, and more.
Here is a look at the floor plan for the Westwind model.
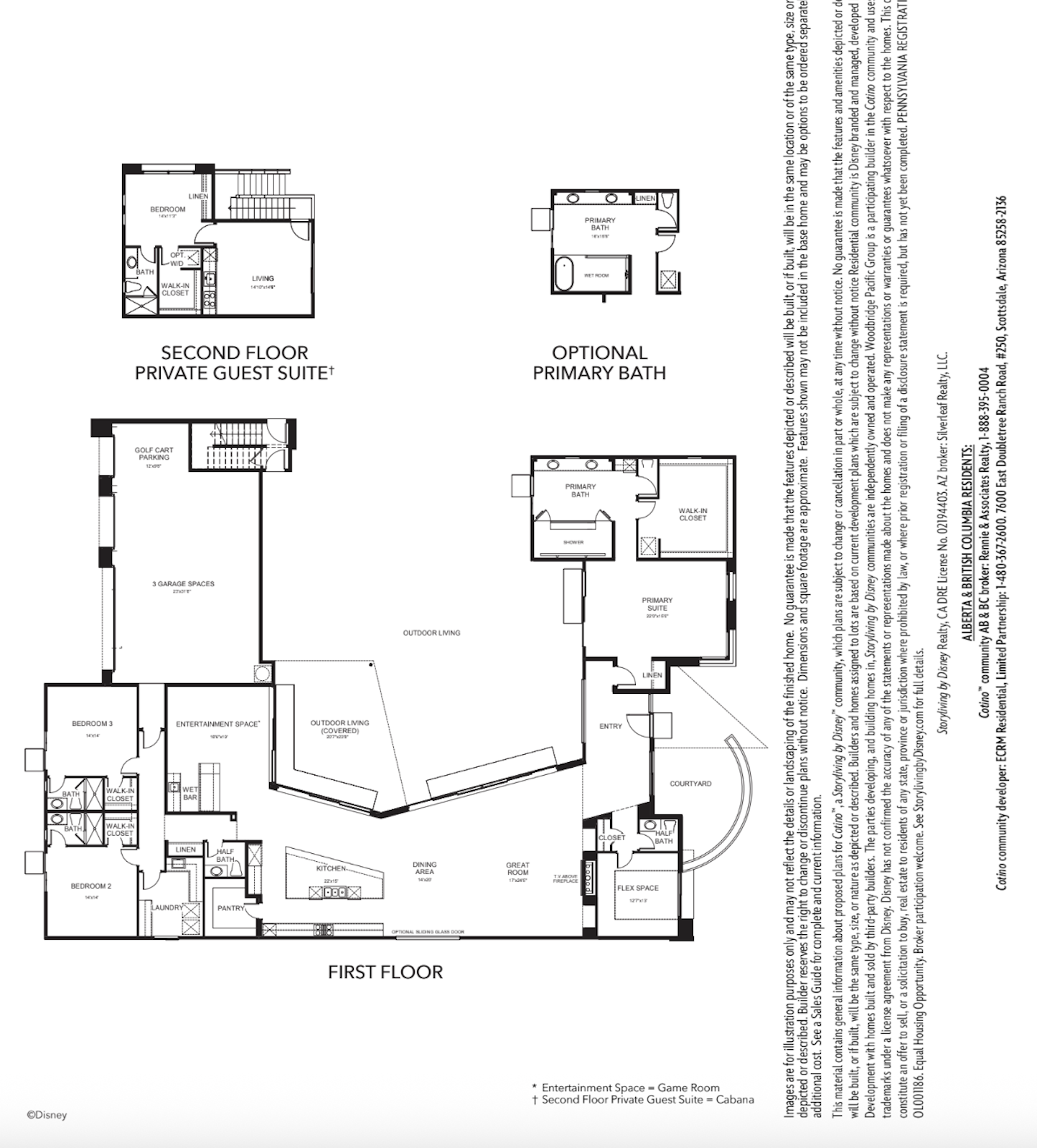
We also saw the Canvas model from Davidson Communities, which is a one-story layout at approximately 3,325 square feet with 3 bedrooms, 3 bathrooms, 2 half bathrooms, and 2 garage spaces. The spacious layout features a covered front porch, an expansive covered outdoor area, and more.
The first wave of development for Cotino includes more than 300 homes and a collection of neighborhood parks. There are plans to build more than 1,900 total residential units, including additional single-family homes and future condominiums, in the 618-acre community.
Don’t Miss the Latest Disney News
Don’t miss the latest Disneyland and Disney World news from Mickey Visit. Join the FREE Mickey Visit newsletter that over 100k readers receive every single week. Mickey Visit is here to help you save money and experience more during your Disney and Universal vacation. See the Mickey Visit guide to Disneyland and the Mickey Visit guide to Disney World for tips.


